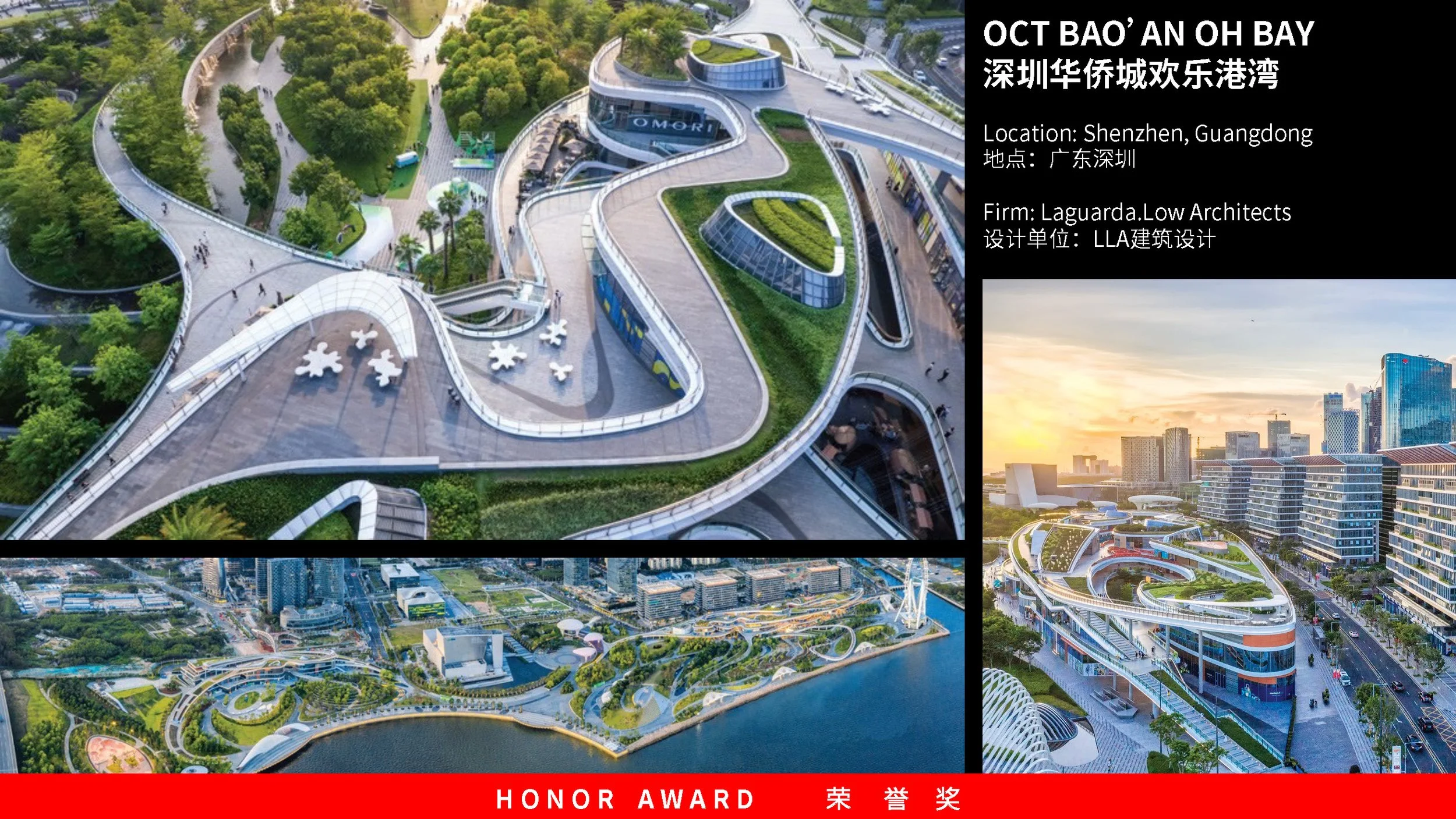AIA Shanghai is pleased to announce our 5th annual China Design Excellence Awards (CDEA) winners and celebrate China's best design and designers.
The AlA CDEA is one of the most respected programs in the architectural profession. The purpose of the CDEA program is to encourage and recognize distinguished architectural achievements of architects, clients, and consultants. Collectively they work to improve the built environment by shaping the quality of life through design excellence.
The award program this year includes four award tiers, HONOR, MERIT, CITATION and FINALIST.
Small Projects: Interior Architecture
Project area must not exceed 5,000 square meters in total area.
Eligible projects include those with new construction and/or renovation/additions to existing interior spaces.
Eligible submissions can only include interior architecture and spaces.
Projects in which over half of the work is Interior Decoration (primarily application of color and materials) and specifying furniture and other non-permanently installed products are not eligible.
There are no specific requirements or limitations on program types.
Small Projects: Architecture
Project area must not exceed 5,000 square meters in total area.
Eligible projects include those with new construction and/or renovation/additions to existing interior spaces.
Eligible submissions are focused on exterior architecture work only but can include interior design.
There are no specific requirements or limitations on program types.
URBAN DESIGN & PLANNING
Eligible projects include those with new construction and/or renovation/additions to existing buildings.
Eligible submissions must be multiple-city blocks, district-wide or city-wide planning projects exceeding 1 square kilometer in size.
There is no minimum criteria on program types within the master plan area.
Adaptive Re-use / Regeneration / Historic Preservation: Urban Design
This category is exclusively intended for projects where integration with existing buildings is a central focus of the project.
The amount of re-used, regenerated existing buildings must be at least 1/4 of the total site area.
There are no year requirements related to historic preserved projects; however, the existing projects must be officially recognized with government-registered historic designation.
The range in project size for this category is above one square kilometer.
There are no minimum criteria on program types within the master plan area.
Adaptive Re-use / Regeneration / Historic Preservation: Architecture
This category is exclusively intended for projects where integration with existing buildings is a central focus of the project.
The amount of re-used, regenerated existing buildings must be at least 1/4 of the total site area.
There are no year requirements related to historic preserved projects; however, the existing projects must be officially recognized with government-registered historic designation.
The range in project size for this category is below one square kilometer.
Projects that consist of one or few buildings, or a whole campus or district, are eligible.
There are no minimum criteria on program types within the master plan area.
Architecture : Academic & Campus
Eligible projects include those with new construction and/or renovation/additions to existing buildings.
Eligible submissions are independent, building projects comprising of no more than a small cluster of buildings (approximately 1-3 buildings).
Scope does not require but can include Interior Design scope.
Project must include majority the program to include K-12, higher education (university) or other institutions of learning program.
Architecture : Healthcare / Institutional / Civic
Eligible projects include those with new construction and/or renovation/additions to existing buildings.
Eligible submissions are independent, building projects comprising of no more than a small cluster of buildings (approximately 3-5 buildings).
Architecture : Commercial & Mixed Use
Eligible projects include those with new construction and/or renovation/additions to existing buildings.
Eligible submissions are independent, building projects comprising of no more than a small cluster of buildings (approximately 3-5 buildings).
Scope does not require but can include Interior Design scope.
Project must include majority the program to include office, retail, or hospitality program.
(Project names are listed in alphabetical order)
AIRMIX Lifestyle Concept Store
SpActrum
AVATAR HONG KONG
Woods Bagot
Century Pavilion for 10th China Flower Expo
East China Architectural Design&Research Institute
Chengdu Tianfu International Conference Center
Tanghua Architect & Associates
Chongqing Gaoke Group Ltd Office Project
Aedas
Greening Improvement of Gushuyuan (Phase I design)
L&A Design
Guangzhou Baietan Julong Bay District Urban Design
Skidmore, Owings & Merrill
Hall of Immortality at Longshan Cemetery
Studio 10
Hangzhou Hanggang Station Transit Oriented Development
SOM
Hefei BOE Hospital
HKS Architects (China) Ltd.
Hongshan Lake Civil Park
L&A Design
Liangzhu New Town - Hangzhou North Sub-CBD
AECOM
Living Aesthetics Pavilions Ningbo Taoli Chunfeng Town
gad - 上海杰地建筑设计有限公司
Mountain & Sea Art Museum
gad - 上海杰地建筑设计有限公司
Nanjing Garden EXPO Indigo Resort
HKS Architects (China) Ltd.
Nanxun Museum
The Architectural Design & Research Institute of Zhejiang University Co., Ltd. (UAD)
OCT Group Chaohu Natural And Culture Center
上海前及建筑设计事务所(普通合伙)
Putuo Caoyang Centennial Park
ATELIER LIU YUYANG ARCHITECTS
Quzhou Lixian Future Community (resettlement housing)
gad
Shangen Blossom Pavilion
SpActrum
Shanghai Astronomy Museum
ennead architects LLP
Shenzhen Skypark
Crossboundaries
SHUI ON WORKX SOCIAL
M MOSER ASSOCIATES
The City Rendezvous - Duolun Road Mixed Development Project
DP Architects
The Qinchang Village Town Hall
Studio 10
Tianyuan olive oil factory - a journey between the form and formless
DU Studio
Times Guangzhou E-PARK Phase II
Atelier Ping Jiang / EID Arch
Vanke·City Growth Hall
More Design Office
Wenzhou Kean University Ge Hekai Hall
Moore Ruble Yudell Architects & Planners
Yazhou Bay Science & Technology City Industry Promotion Center
Gensler
2022 CDEA Committees Team
Kathy Zhu, Assoc. AIA, 2022 President
Anderson Hsieh, AIA, 2022 Vice-president / 2023 President
Johnny Chen, AIA, 2022 Treasurer
Ziwen Cai, Assoc. AIA, 2022 Secretary
Yuchang Chang, AIA
Vikki Lew, AIA
Jamar Rock, Assoc. AIA
Arturo Veve, AIA
Dandan Yu, AIA
Leilei Zhang, AIA
Julian Wei, AIA
Yvana Wang, AIA
Jingbo Yan, AIA
Hacken Li
Xudong Zhao





























